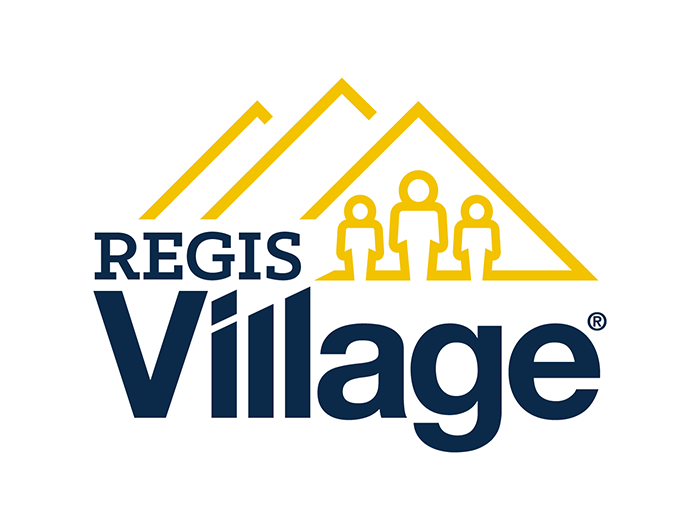Regis Village
Regis Village, a future mixed-use development along Federal Boulevard between 50th and 52nd, will serve as a catalyst for significant change along the Federal corridor. Regis Village will promote a unique sense of place, promote community, placemaking and economic vitality for North Denver and the surrounding neighborhoods.
Questions?
Have questions about Regis Village? Please get in touch with us and we will get back to you.
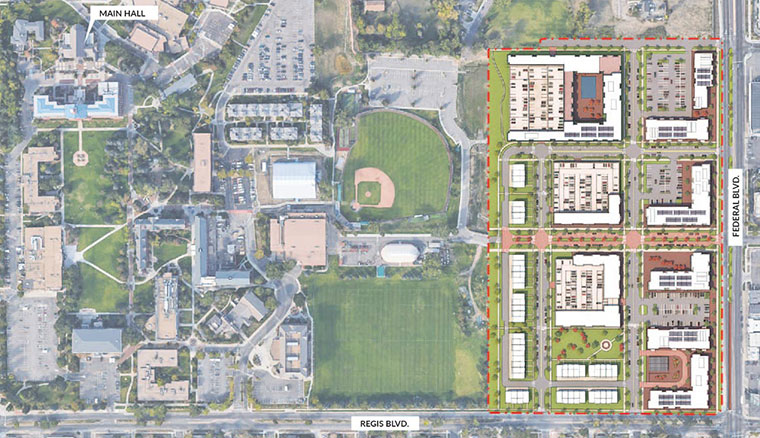
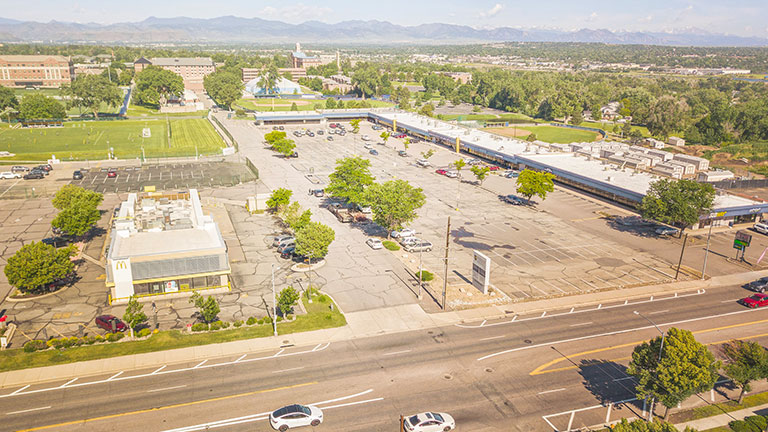
Existing Regis Village Site
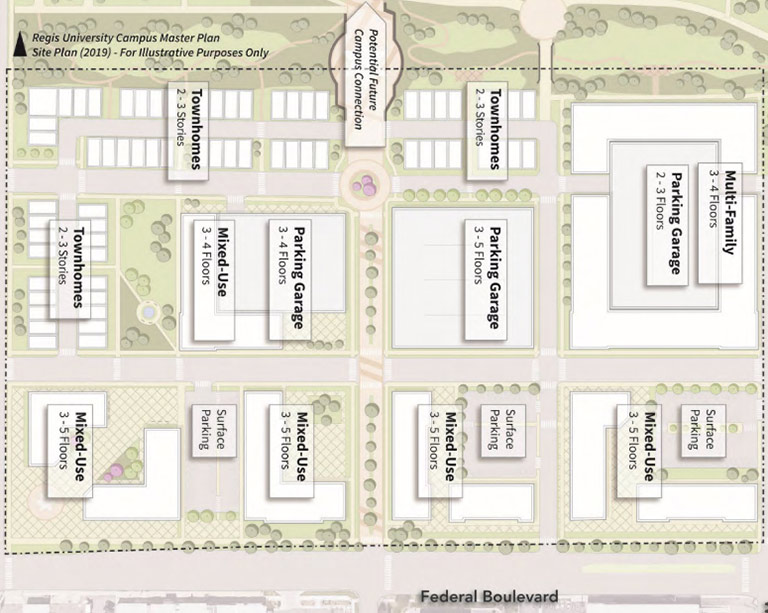
Concept Only - mixed use that includes residential, commercial and public spaces.
About Regis Village
Building on the pillars and foundation of the Campus Master Plan, Regis Village will:
- Prioritize community-serving uses and development that provide community benefits while catalyzing positive change in the area.
- Bring together Denver's class street grid, our pedestrian-friendly campus pathways, and broader multi-model transportation options.
- Create a unique mixed-used space that brings together the needs and character of the community with the spirit of Regis University.
- Integrate campus-like elements of open space, placemaking and other signature spaces into a more urban-style development.
- Explore opportunities for campus and community spaces that provide lifelong learning, mentorship and collaboration opportunities.
Regis Village will likely include residential, office and retail uses. Within the housing program, both affordable and senior housing are being considered.
Process
LARGE DEVELOPMENT REVIEW (2022)
This process is set up by the City of Denver for large development sites. It allows the City to have clear direction to meet priorities important to Denver’s neighborhoods, identify issues early in the development process, provide more information to the community and create a framework for coordinated development. The LDR framework for Regis Village was approved in November 2022.
COMMUNITY INFORMATION MEETING (2022)
At this meeting in June, 2022, Regis University shared the vision for the Regis Village project. City staff presented a summary of the large development review process and regulatory requirements. The community also learned about the completed equity analysis and had the opportunity to ask questions or provide comments. Based on community feedback, no additional changes were made to the development application.
REZONING (2023-CURRENT)
The site is currently regulated under Denver’s old Chapter 59 zoning code. This code was drafted in the 1950s-60s and was largely replaced in 2009, but Chapter 59 still governs small pockets of the City of Denver, including the future site of Regis Village. The new development requires rezoning, so, in 2023, the project staff met with the City to discuss the zoning approach and steps to rezoning. As a result, it was determined that the appropriate approach to rezoning is through a Planned Unit Development (PUD).
REZONING HEARINGS AND MEETINGS (2025)
At a public hearing, the Planning Board will recommend approval, approval with conditions or denial to Denver City Council. Next, the Land Use, Transportation, and Infrastructure Committee (LUTI) will meet to consider the application, ask questions, and forward to the City Council for final consideration. The City Council will then approve, approve with conditions or deny the rezoning at a public hearing in the new year. As an elected body, Denver City Council tends to focus more on neighborhood support and outreach rather than technical details and often will defer to the Planning Board and project staff.
NEXT STEPS (2025 ONWARD)
Following rezoning, other aspects of the technical entitlement process will commence. This includes the creation of technical documentation for the site, such as the Infrastructure Master Plan, High Impact Compliance Plan, Zone Lot Amendments, Horizontal Infrastructure Plans such as stormwater, sanitary sewer, and transportation, a Site Development Plan, and finally construction plans and building permits. In addition, community engagement will begin in 2025 with interactive workshops, events and activities where neighboring North Denver community members can share their input about Regis Village.
R
Regis University Master Plan
In 2017-18, MIG and other partners worked with Regis University on their Northwest Campus Master Plan Update - a guiding document for the vision and future of the Northwest Denver campus. This plan laid out a framework to leverage significant opportunities along the Federal Boulevard Corridor, create a more livable and inviting edge of campus, be more sustainable, increase land use efficiency and create a pattern of development that incorporates open space and pragmatic transportation options.
While the COVID-19 Pandemic interrupted the progress and goals of the Master Plan Update, much of the fundamental vision remains the same. The detailed renderings and content of Regis Village and the Federal Edge within the Master Plan Update will be revised through future requirements and community input.
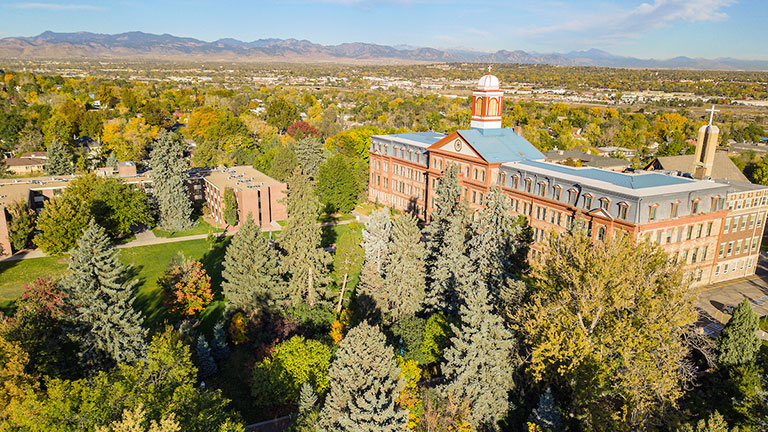
Frequently Asked Questions
The 23.5-acre site sits between Regis Boulevard (50th Avenue) and 52nd Avenue and is bordered by Federal Boulevard to the east.
The current zoning is under the former Chapter 59 and primarily consists of B-3 zoning. B-3 zoning is a former Chapter 59 zoning Shopping Center District intended to provide strip-style, auto-oriented retail options for commodities and the furnishing of certain personal services. This style of development is inconsistent with the vibrant, mixed-use and pedestrian-oriented community envisioned by the university and its partners.
Regis University owns the property and expects to continue to own the property as it works with developers in the development of Regis Village. The process to select a development partner or partners will begin now that the rezoning application has been filed with the City of Denver.
Regis Village is committed to supporting the local businesses currently operating in Regis Square. In their response to the Equity Analysis, Regis University voluntarily committed to work with existing Regis Square tenants to help find new locations within Regis Village or nearby.
Regis is grateful for our partnerships with the regional neighborhood organizations (RNOs) in Berkley and Chaffee. While completing our rezoning application, we reached out to RNOs and received significant input, especially from the Berkley Regis United Neighborhood (BRUN) Zoning and Planning Committee. Additional community engagement efforts will begin in 2025 with interactive workshops, events and activities where neighboring North Denver community members can share their input about Regis Village.
Front Door Newsletter
Stay informed about Regis Village and other Regis community events with the Front Door newsletter.
